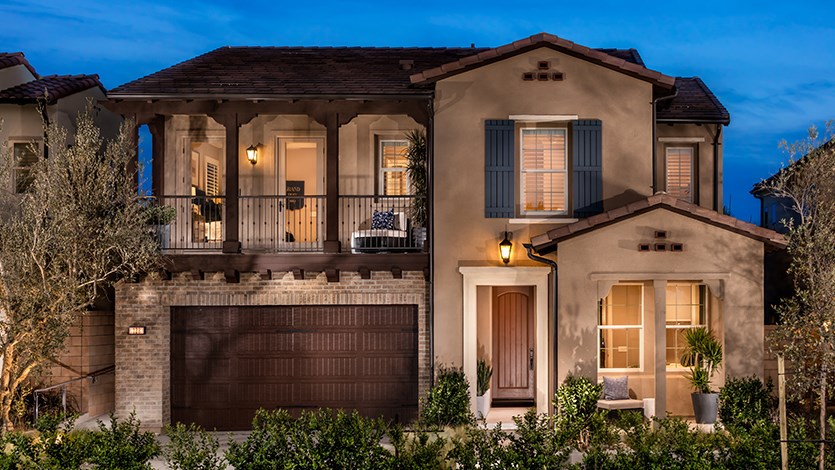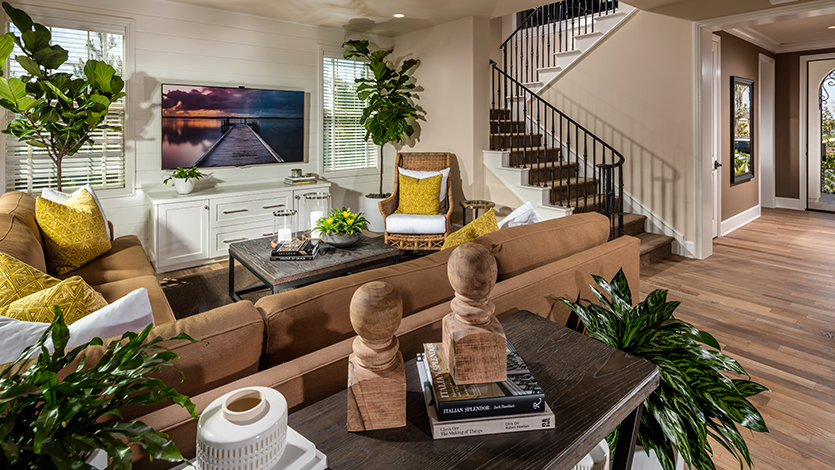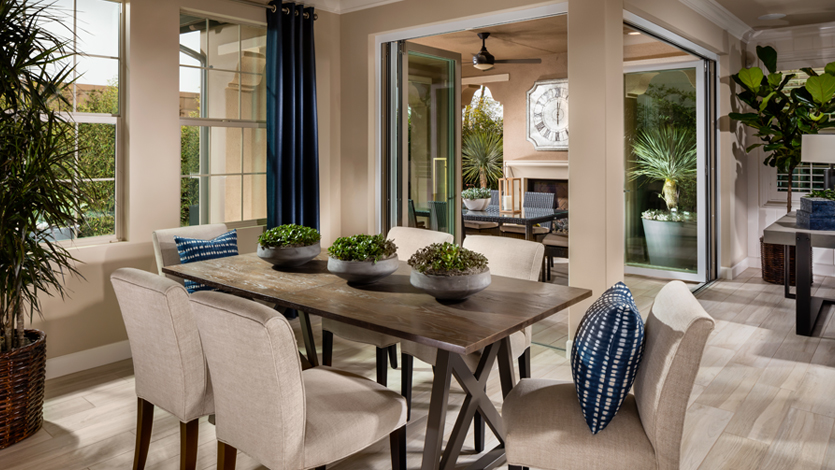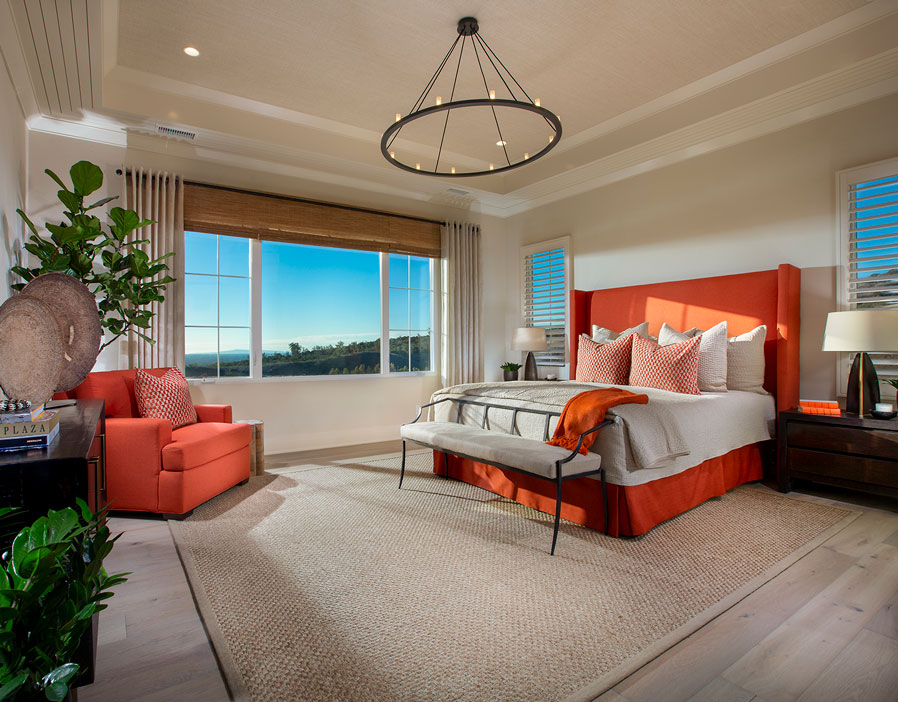Architecture as Art: Cressa Q&A by The New Home Company

Cressa at Portola Springs by The New Home Company Inspires Buyers with Exquisite Spanish Revival Style –
There is no denying that architecture is an art form! Homebuyers want to feel inspired when making a decision on where they will plant their roots. Architecture is a vital tool that paints an aspiring picture of life inside the home. The following Q&A with Adeline Lim Change, A.I.A. Principal and Director of Design at LCRA Architecture & Design, details how Cressa at Portola Springs, by The New Home Company, was developed with a focus on architectural design elements that offer homeowners a sense of comfortable warmth mixed with practicality.
Q: Tell us about your first reactions to visiting the Portola Springs site and how this influenced your planning for the homes at Cressa?
A: We knew immediately that we had an opportunity to design beautiful homes for the practicalities of a growing family. From a style perspective, the land and community allowed us to deliver homes in the Spanish Revival style – what I believe to be the most authentic of all Southern California architectural styles. It is a design that feels comfortable and at home in Irvine.
Q: What were some of your firm’s key considerations in relationship to maximizing the “efficiency” of the home for our target buyers?
A: One technique we used to ensure a thoughtful use of space was “bulking” our great rooms, dining rooms and kitchens together. By integrating these large, open, and diverse spaces into a singular experience, it ensures the buyer can gather in one area but take part in a large array of activities. Secondly, on the ground floors we kept a keen eye on maintaining wall-to-wall visibility from all sides of the home; you can walk from the foyer to the kitchen or the great room to the second floor staircase without ever having vertical visual impairments.

Q: What were some of the specifics of each of Cressa’s three plans that stood out to you in the design process?
A: PLAN ONE: Our team did a wonderful job in creating a spacious floorplan with no traditional room constraints. And the glass windows and doors extend the feeling of space even more.
PLAN TWO: We offset this plan’s spaces with a bit more definition. Visually, it is more clear where living, seating and gathering spaces might be. Upstairs, I love the spacious and very practical Jack-and-Jill bathroom.
PLAN THREE: A high level of attention on ensuring the indoor and outdoor experience was highlighted is evident. This is done through the usable and expandable covered loggia that can be accessed through bi-fold doors and allows for a seamless experience between spaces.

Q: As more buyers come to know and live in their Cressa homes, how do you hope they will begin to relate to the design?
A: I sincerely hope homebuyers feel a sense of comfortable warmth mixed with practicality in Cressa. When coming home after a long day, my hope is that homebuyers recognize the ample storage space in the walk-in pantry and garage. That they can easily define spaces to study in private or gather together with room to breathe.
Q: In what ways was collaborating with The New Home Company different from other builder partners?
A: Without question, New Home’s focus on the design elements in their architecture is second to none. We collaborated to create a unique master bathroom experience – thus, the large spa-shower option. The New Home Company understands what their buyers demand, and ultimately, the company’s ability to deliver and execute on the architecture allows buyers to feel confident in the standards being delivered.


